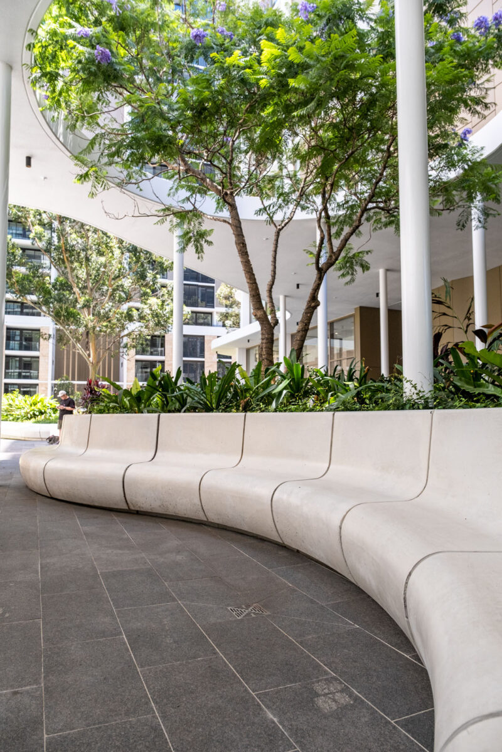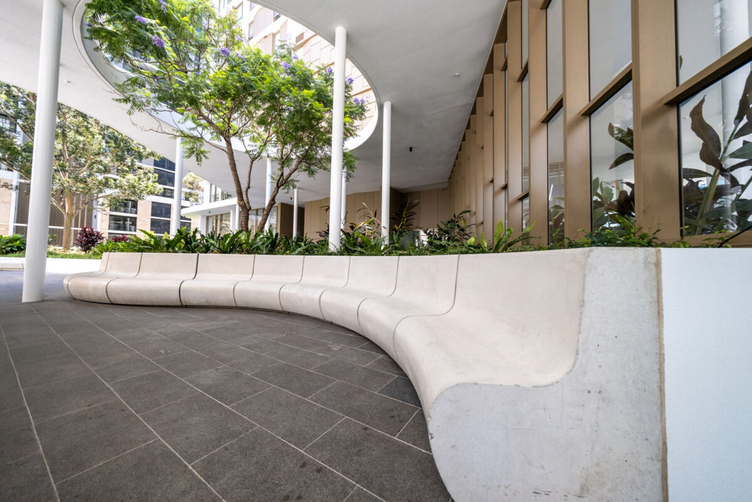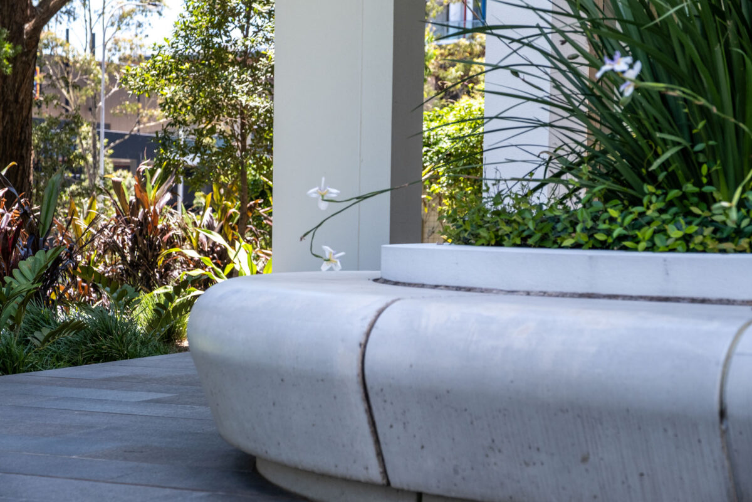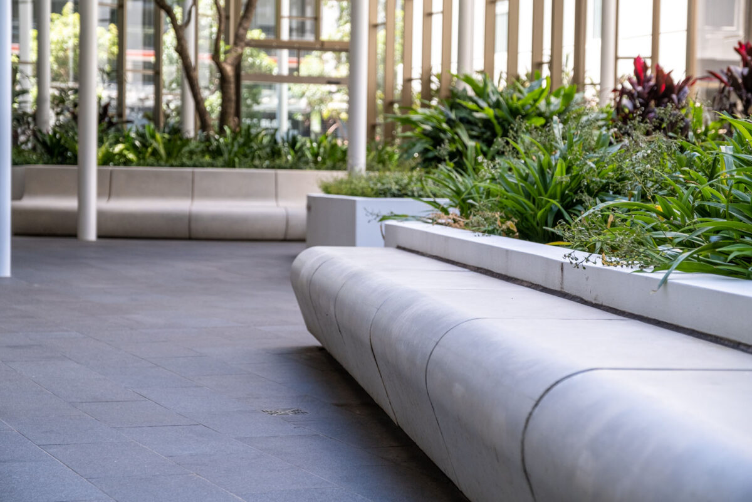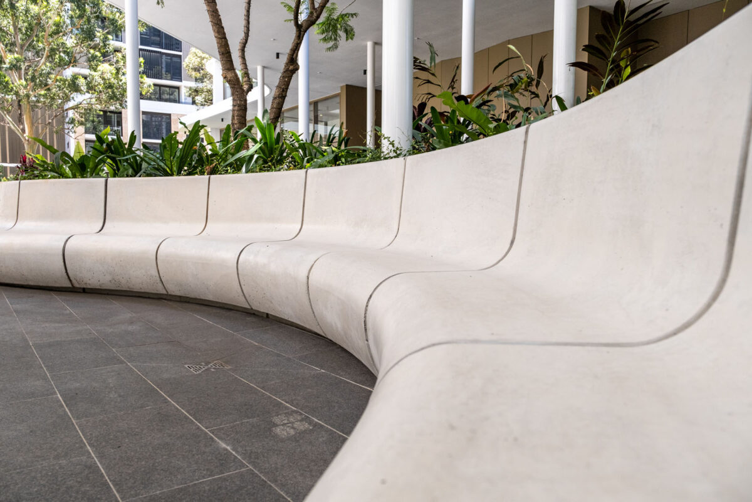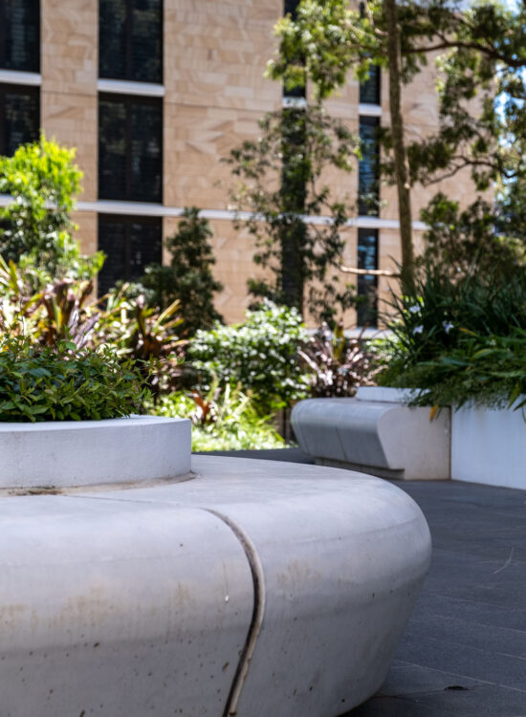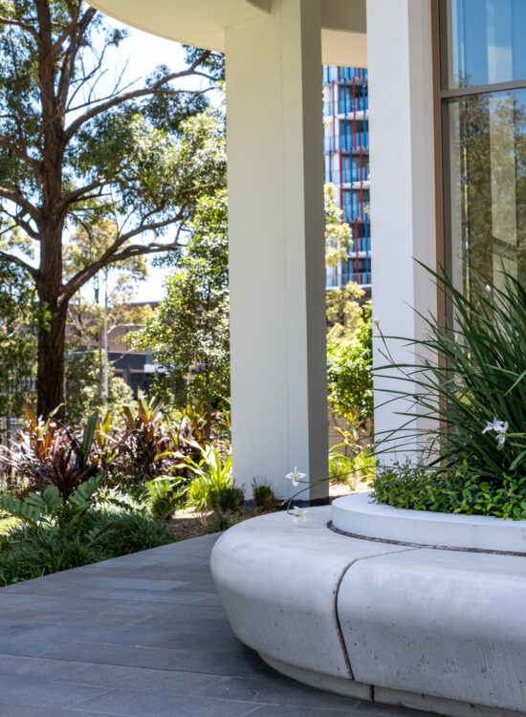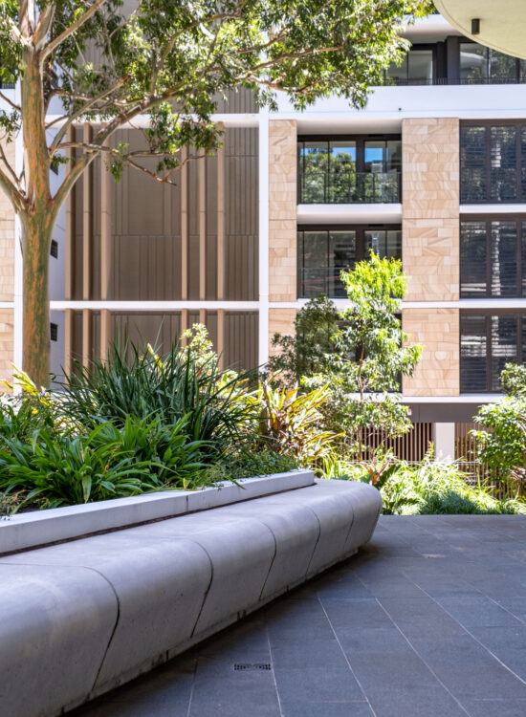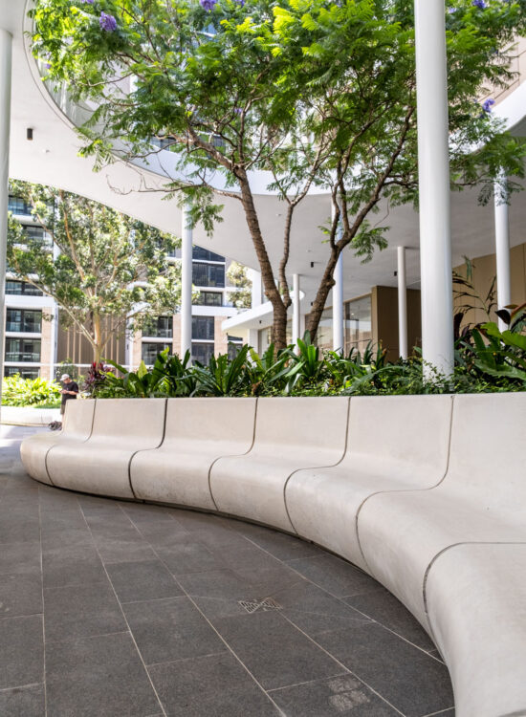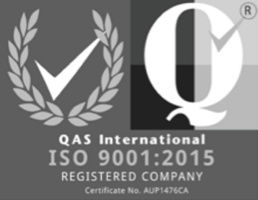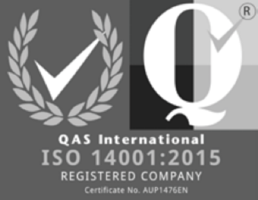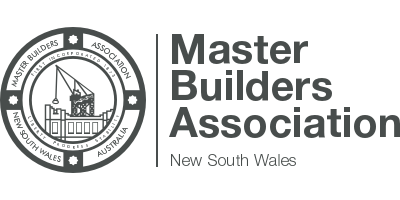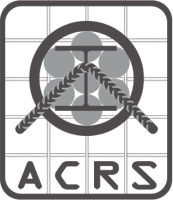The Park One complex consists of 412 apartments across two buildings, 3 retail tenancies, 3 basement car park levels and landscaping including courtyards and a rooftop terrace. The property overlooks the Sydney Lane Cove National Park.
The courtyard of the complex is featured with Evolution Precast’s large, curved seating benches manufactured out of precast concrete. By blending itself perfectly with its surrounds and wrapping itself around the building structure, this solution created the optimal space for passage through to other parts of the courtyard. Evolution Precast also supplied and installed the garden borders and steps for the terraced garden.
The pre-cast landscaping options chosen by our Client also provided the fastest pathway to meet completion, where timelines often become tight when applying the finishing touches to a construction project.

