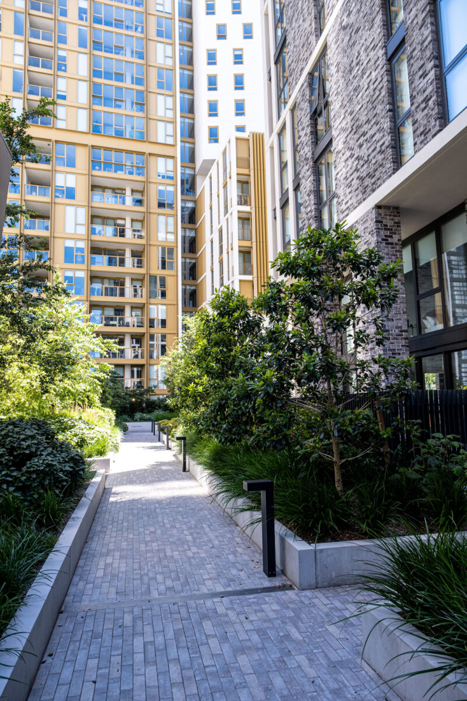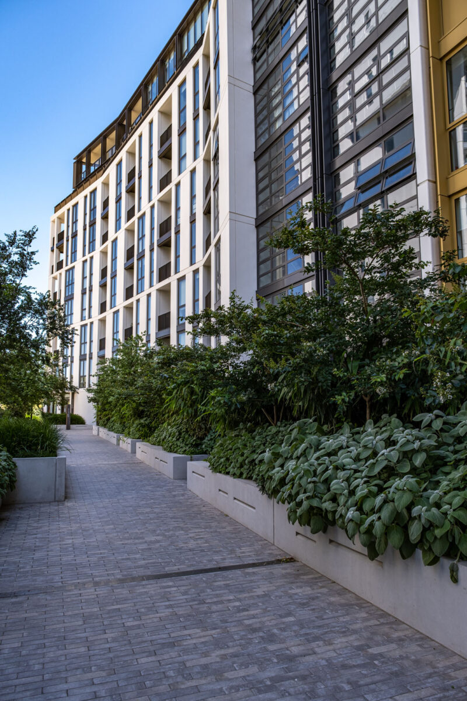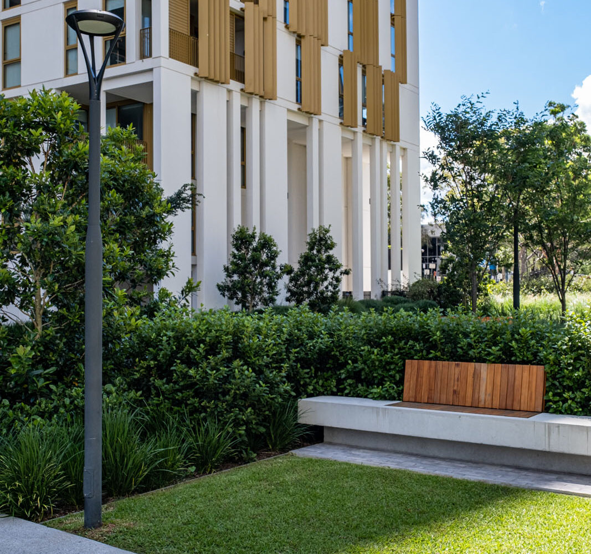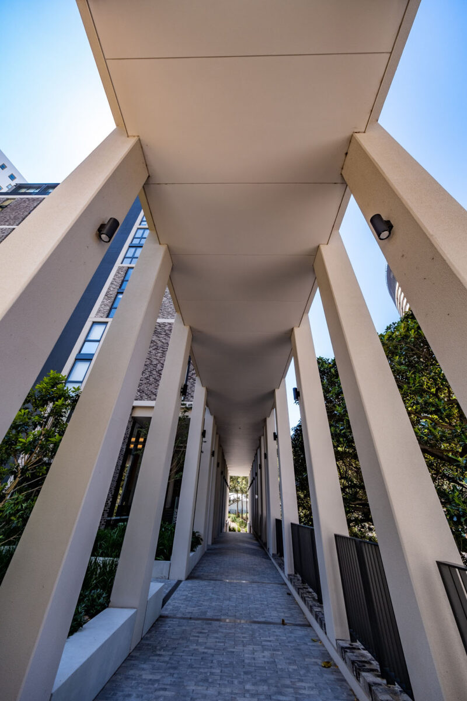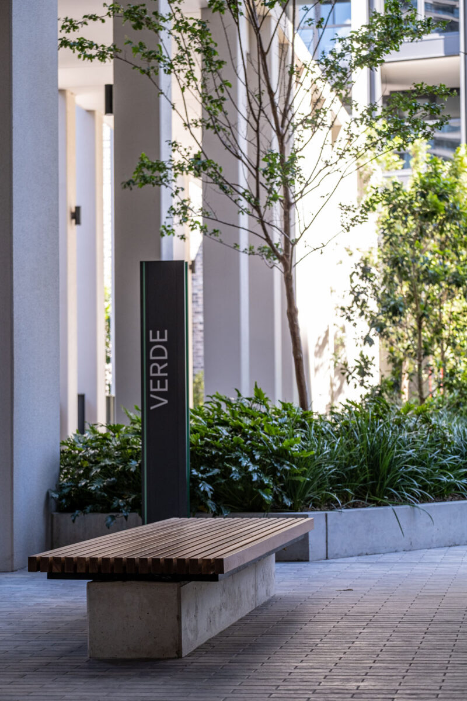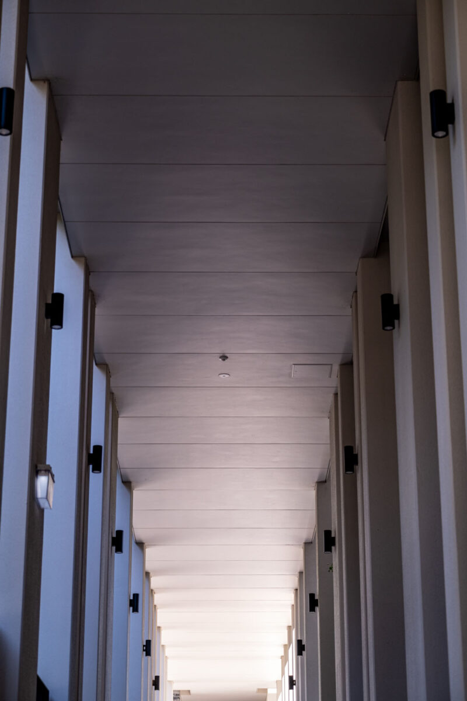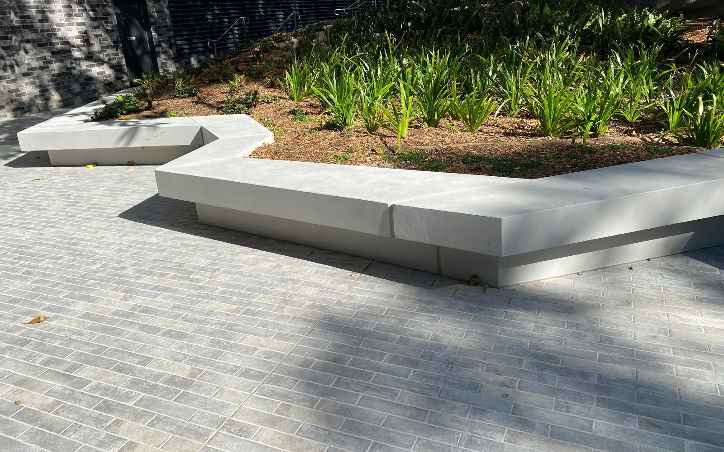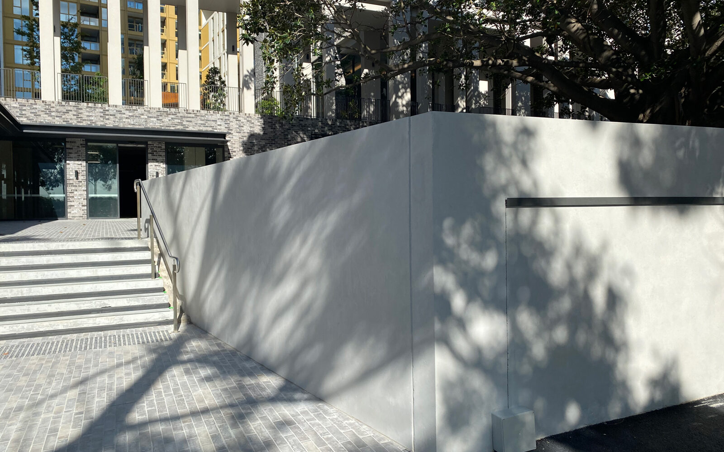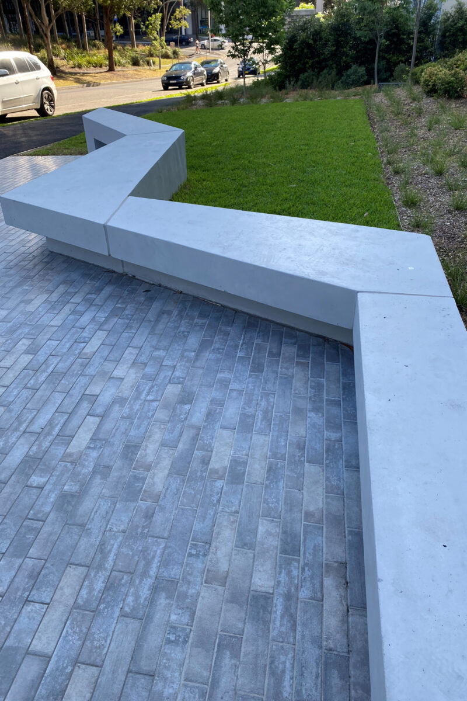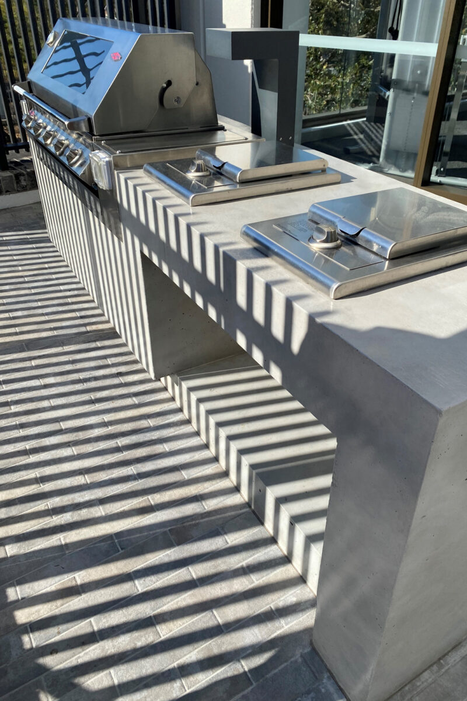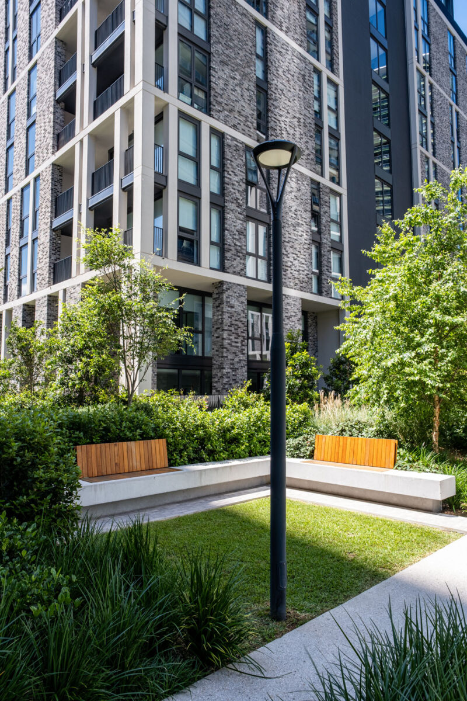Pavilions is a $300 million mixed-use development that includes 705 residential apartments spread across four buildings with heights ranging from nine to 35 stories, 1,500 square metres of retail floor space, basement parking for 655 cars and 1,025 bicycles, a new access road, and a landscaped podium. The Pavilions project has made a significant contribution to the development of the new urban realm within the Sydney Olympic Park Masterplan.
The courtyard and its garden form the main entrance to the Pavilions precinct as well as providing a wonderful amenity for the residents in both use and outlook.


