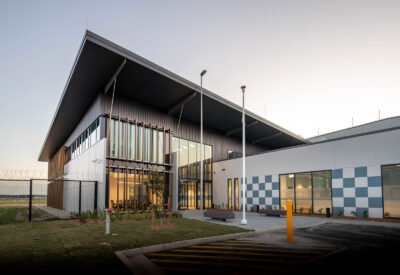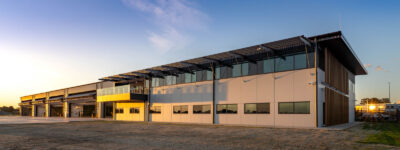PolAir is an award-winning, purpose-built facility that houses the NSW Police Force’s Aviation Support Branch and was built in cooperation with Sydney Metro Airports. It includes approximately 3,000 square metres of office space across two levels, 7,500 square meters of hangar space, and adjoining aprons, taxiways, carparks, and landscaped areas. The total development area exceeds 25,000 square meters.
To minimise the impact on the airport’s day-to-day operations as a live environment, a design based on precast concrete elements was developed, which allowed for faster installation and required fewer people on-site to complete the work.
Evolution Precast supplied wall panels for the two-storey office building, as well as panels for the main hangar. The wall panels included feature walls for the entrance, false joint walls, internal and external walls for the office and administration spaces, as well as the walls of the lift shaft and pump room.


