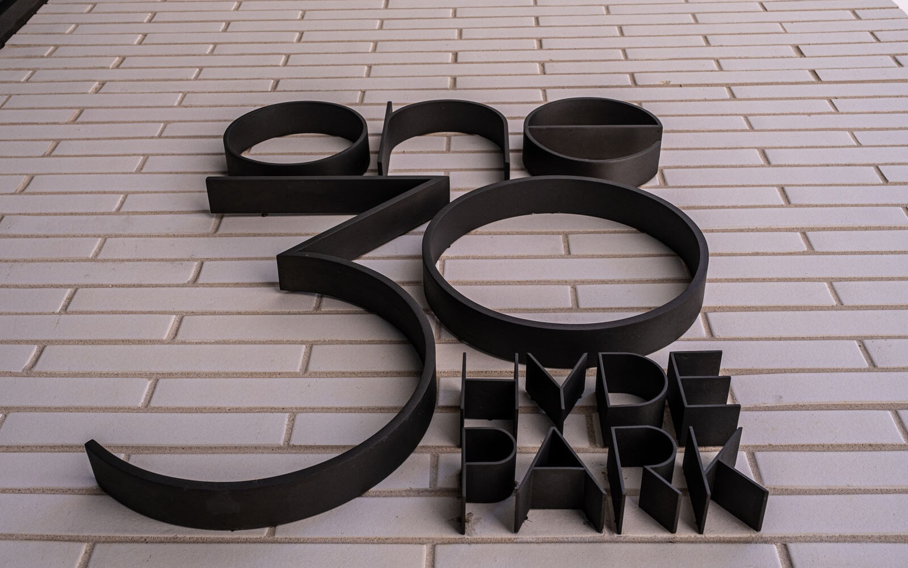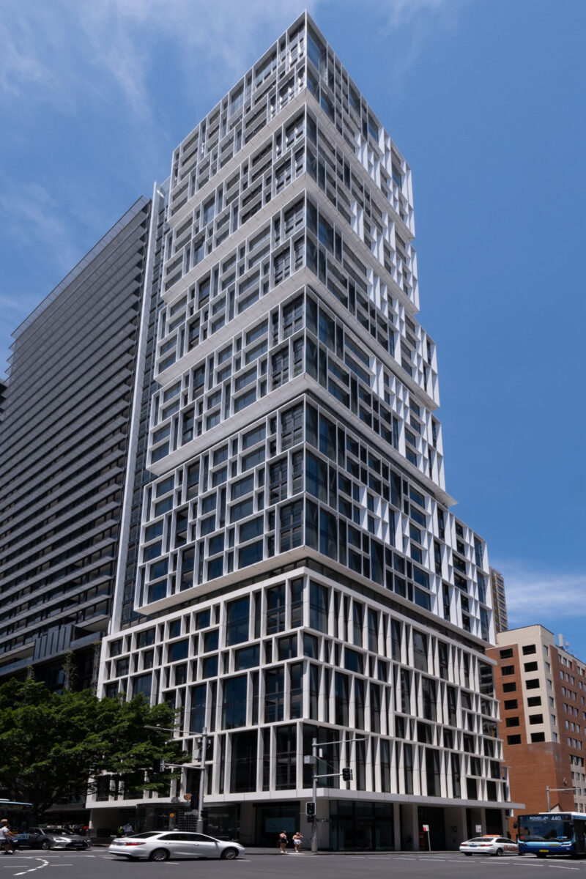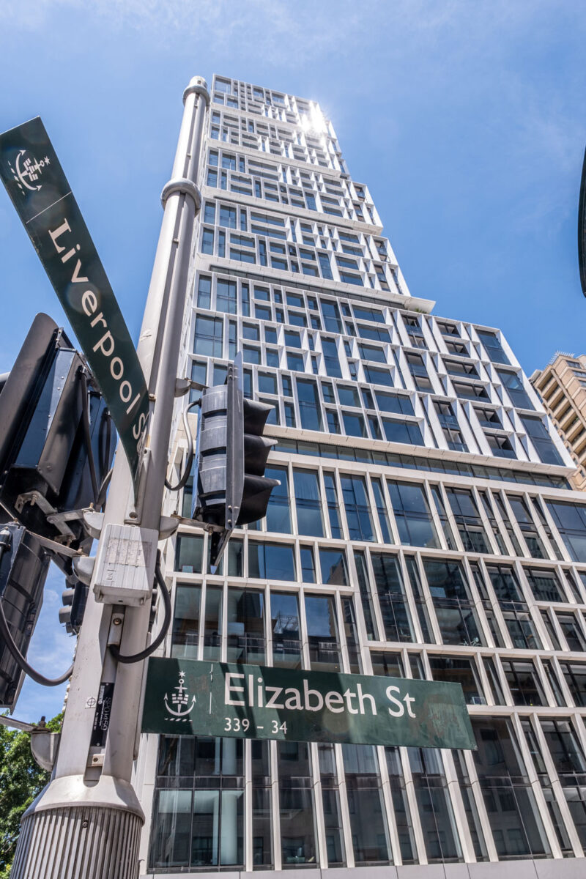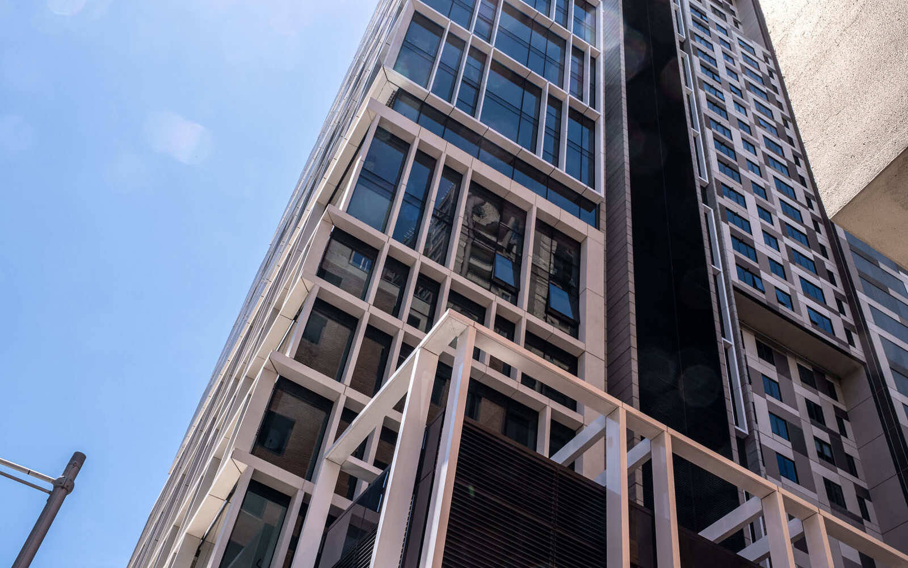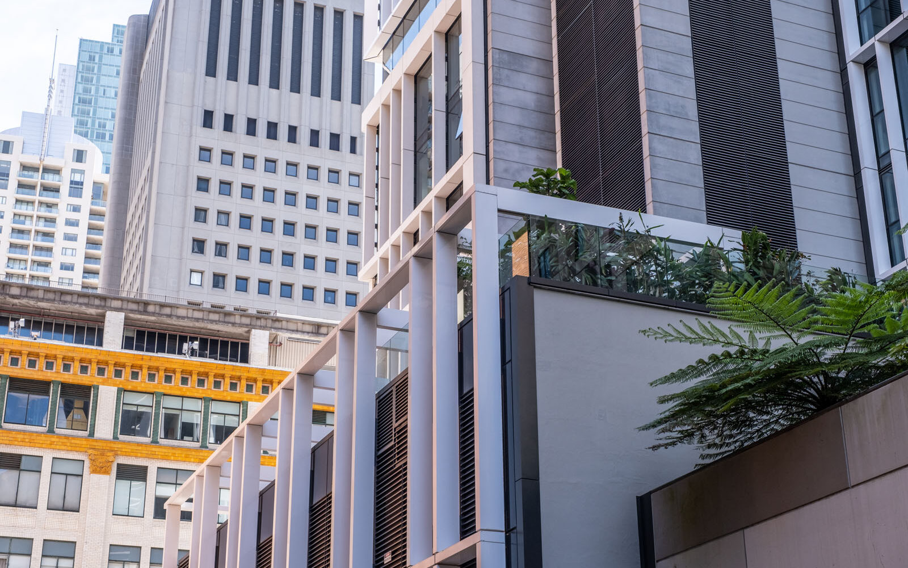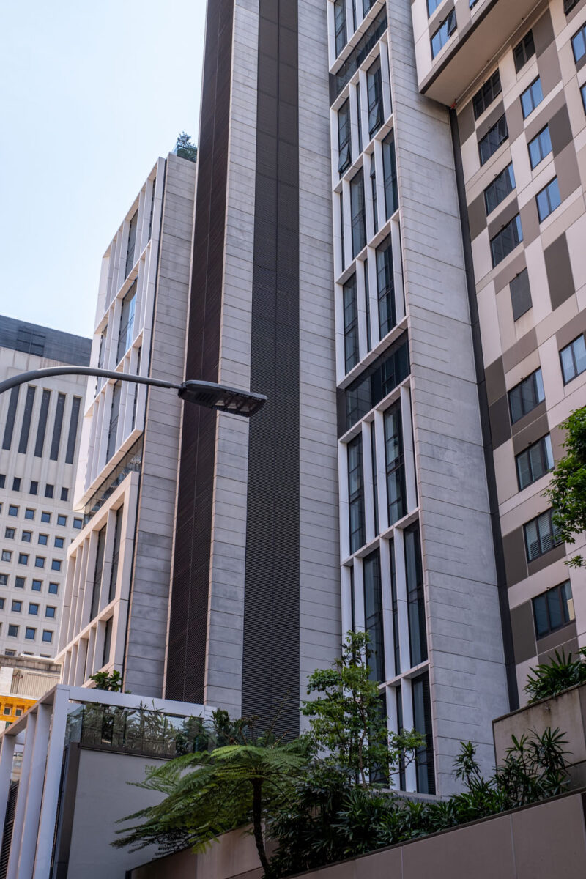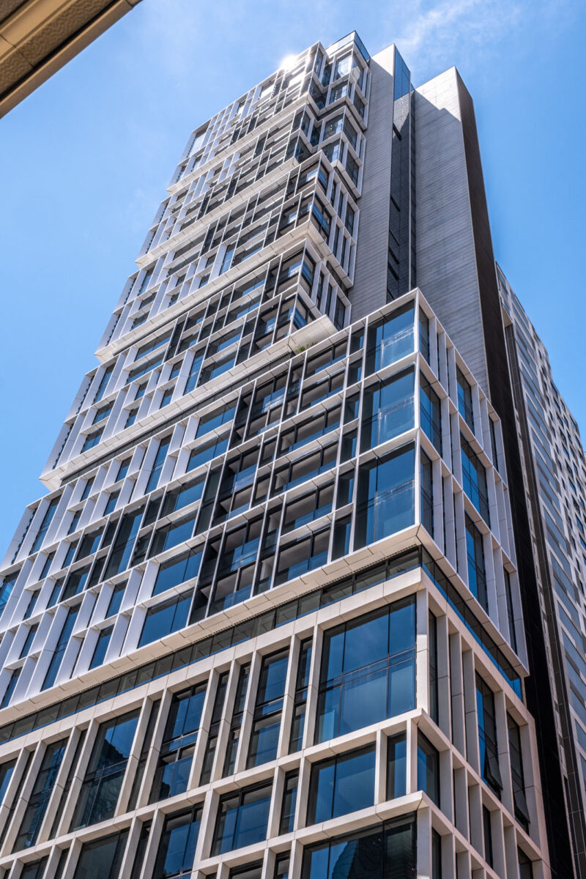One30 Hyde Park features a large mixed-use building of 38 floors high, reaching 123m in height, with 140 residential apartments as well as retail space at ground level and 93 car parking spaces underground.
Evolution Precast worked seamlessly together with builder and engineer to realise the developer’s and architect’s aesthetic vision, resulting in an end-product that is in harmony with the natural-concrete external façade and the surrounding park-side and urban settings.

