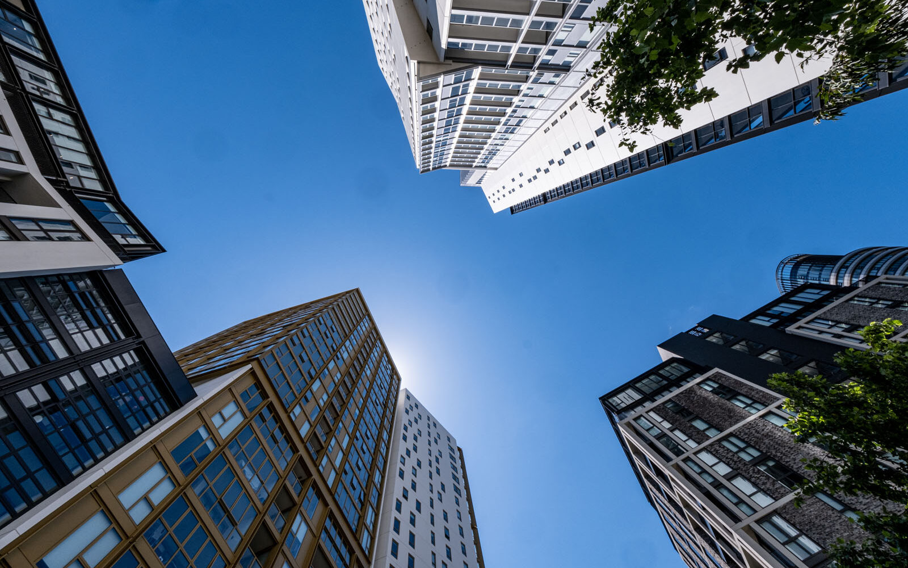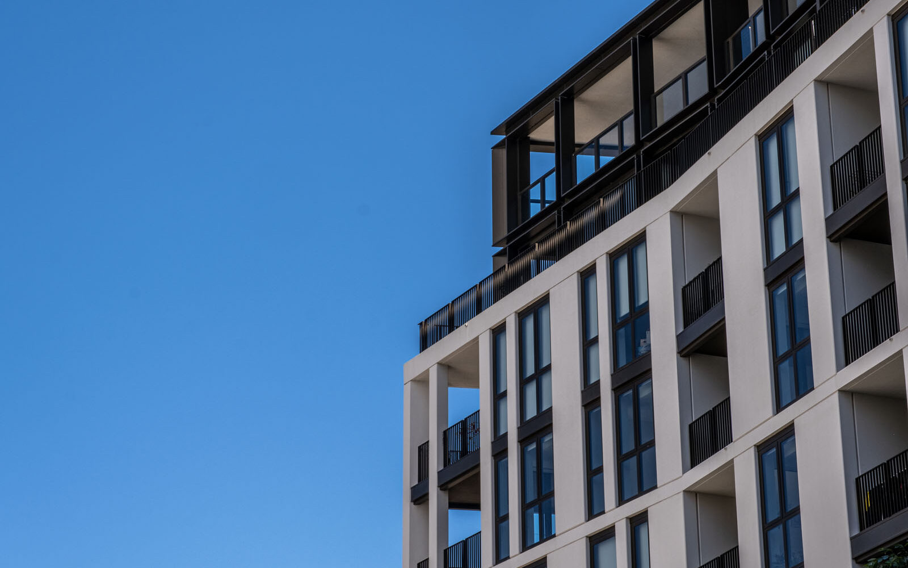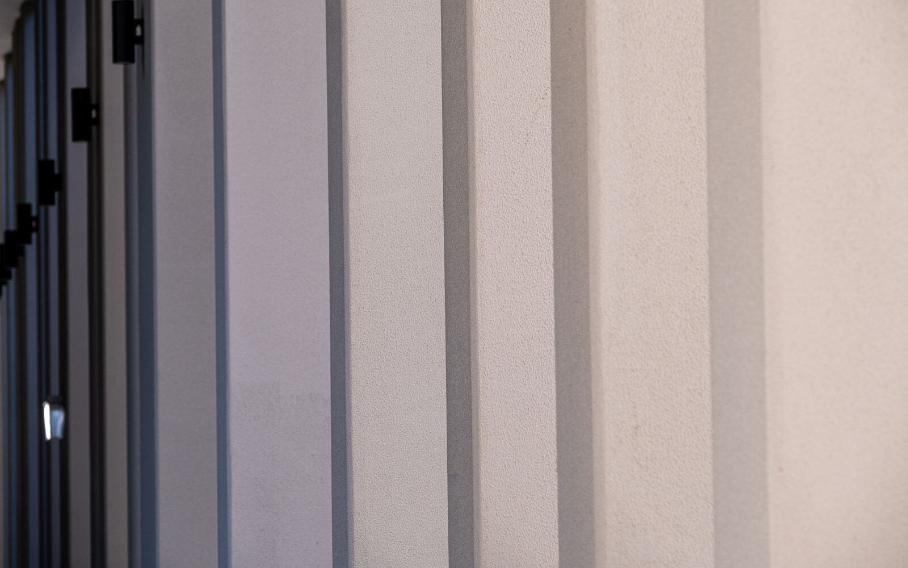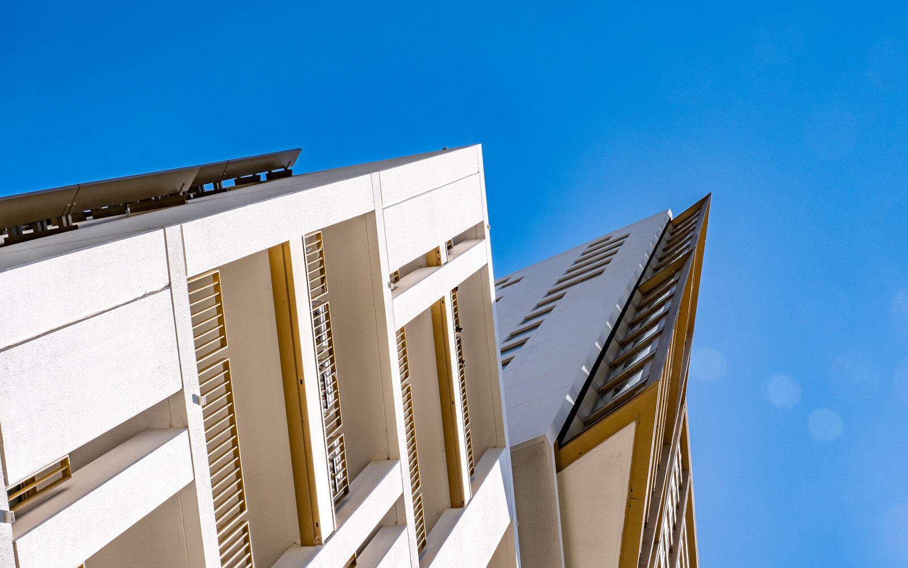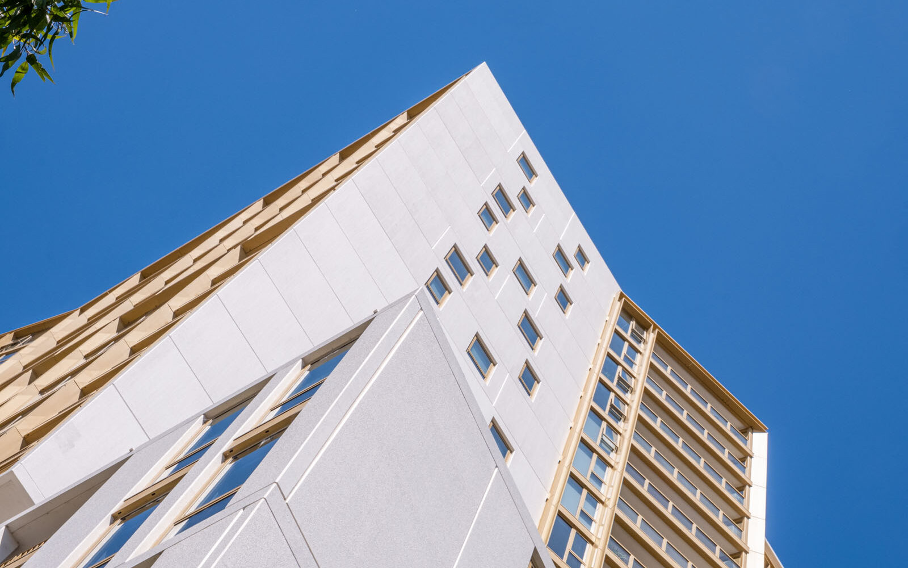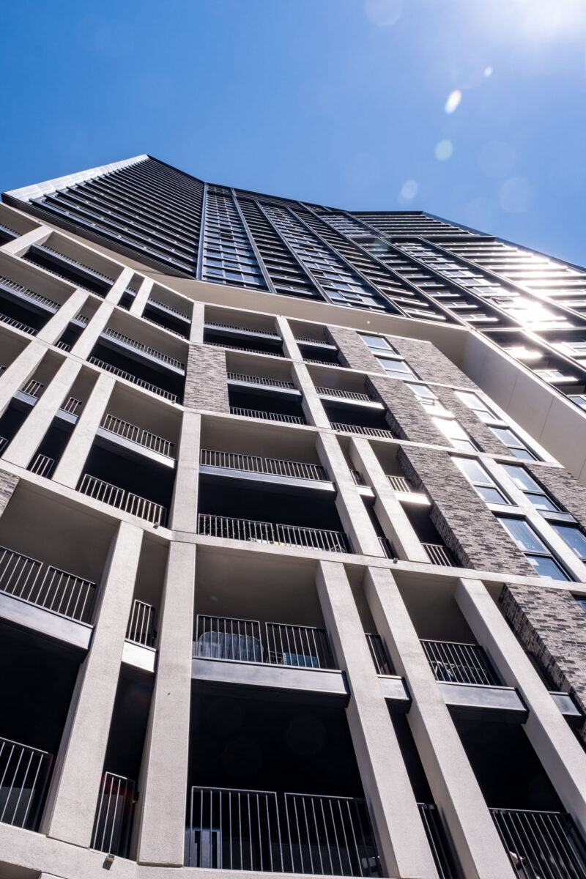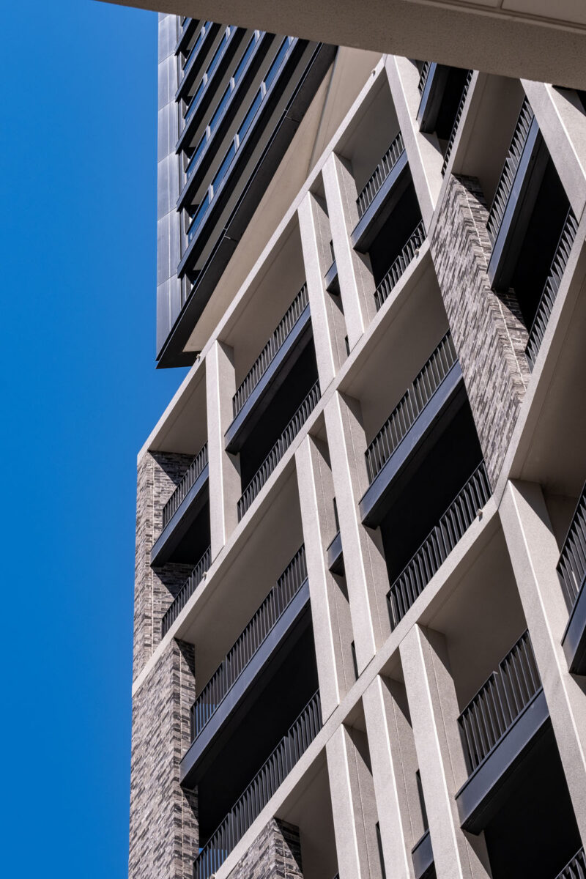Pavilions is a $300 million mixed-use development that includes 705 residential apartments spread across four buildings with heights ranging from 9 to 35 stories, 1,500 square metres of retail floor space, basement parking for 655 cars and 1,025 bicycles, a new access road, and a landscaped podium. Pavilions have made a significant contribution to the recent transformation of Sydney Olympic Park into the vibrant and active town centre that it is today.
This project is one of Evolution Precast’s largest and longest to date, with a large number of precast elements provided for each of the buildings as well as the 4,500-square-metre courtyard. Evolution Precast provided the client with an excellent product, both visually and functionally.


