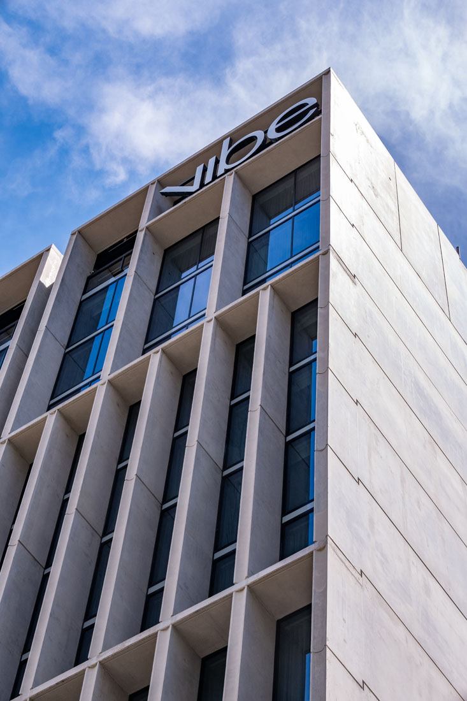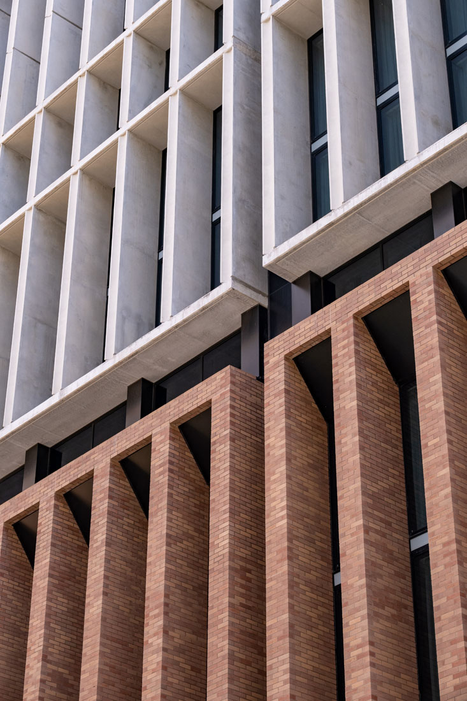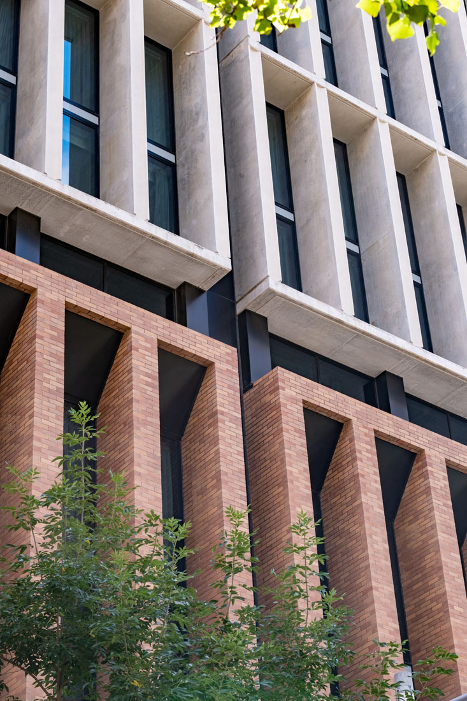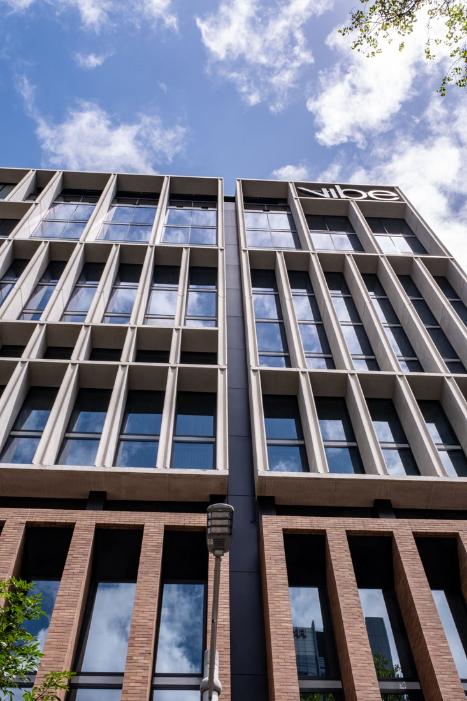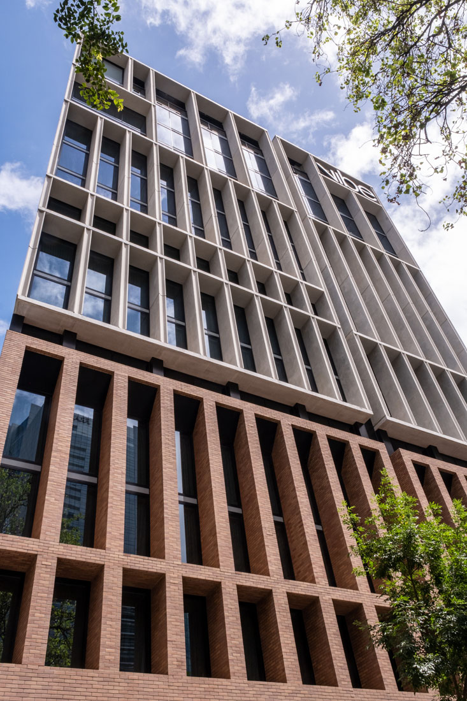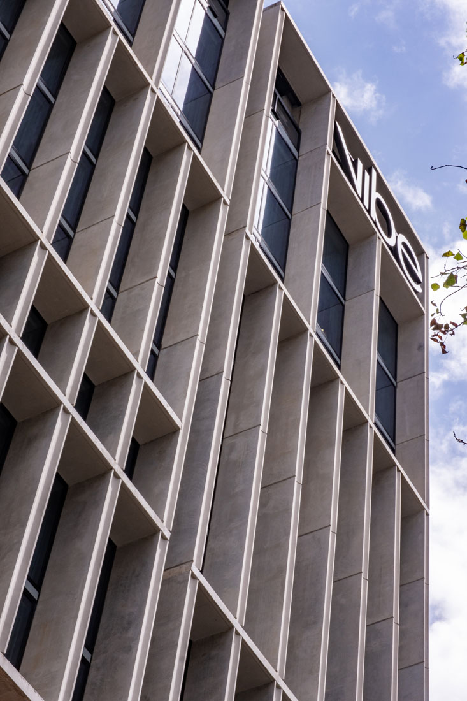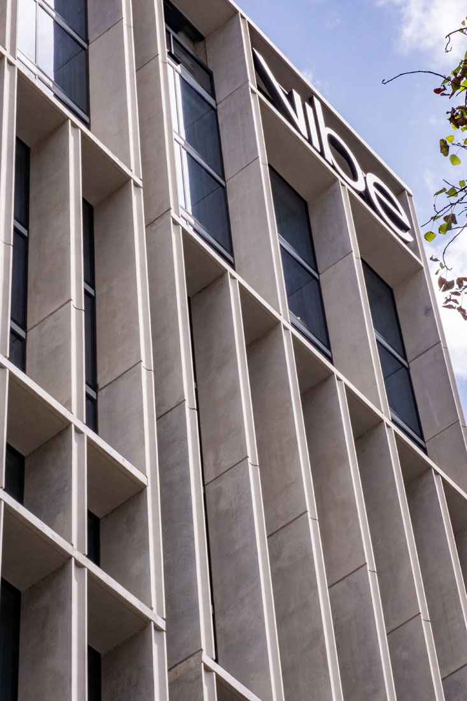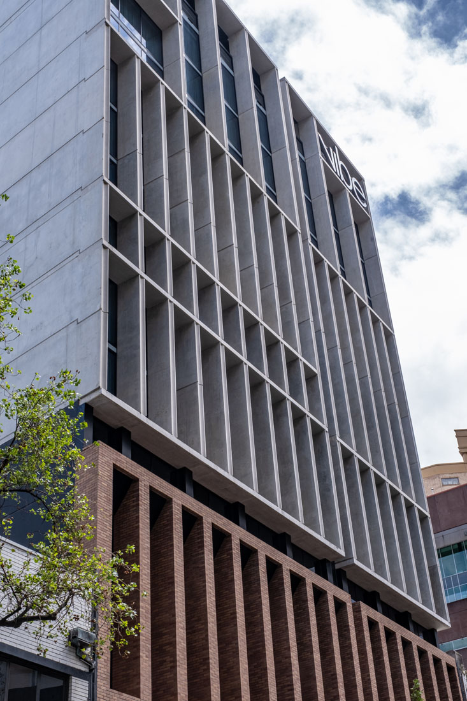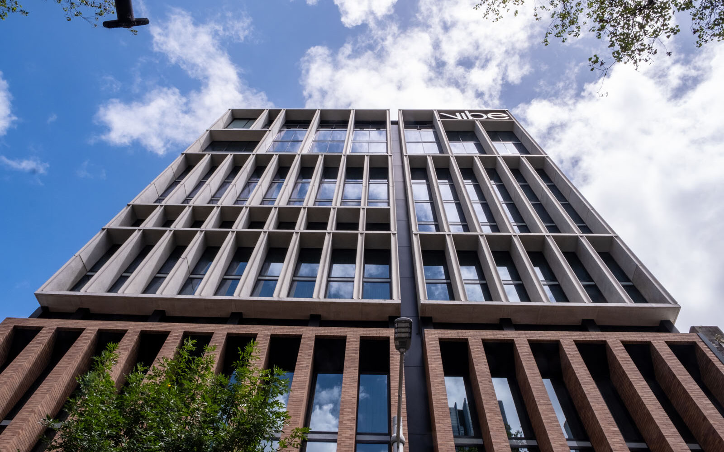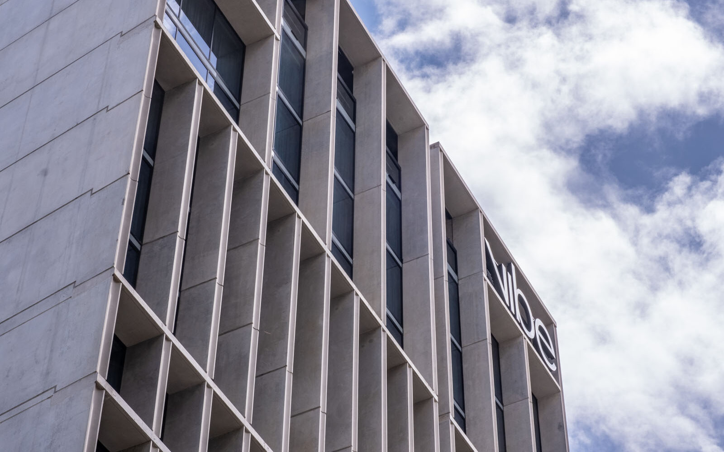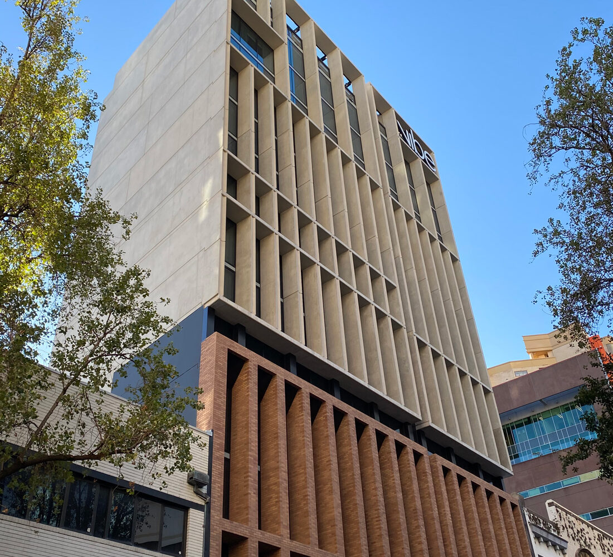The Darling Harbour Vibe Hotel is a 16-level hotel with 145 hotel rooms, a Ground Floor restaurant and bar area adjacent to the hotel lobby, referencing the shapes and materials of a heritage school and the Gothic church opposite while activating the Sussex Street and James Lane streetscapes. The hotel facilities include an infinity swimming pool, a gymnasium and a rooftop licensed bar area.
Evolution Precast manufactured the standard grey wall paneling that complemented the lower-level brick façade resulting in a modern outlook for this New York themed hotel. Evolution Precast also re-designed the exposed concave external columns to a precast solution, in order to provide a non-combustible product.
Vibe Hotel Darling Harbour was shortlisted in the Commercial Architecture category for the 2020 NSW Architecture Awards.

